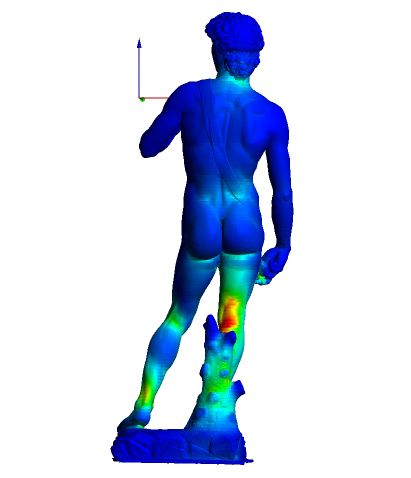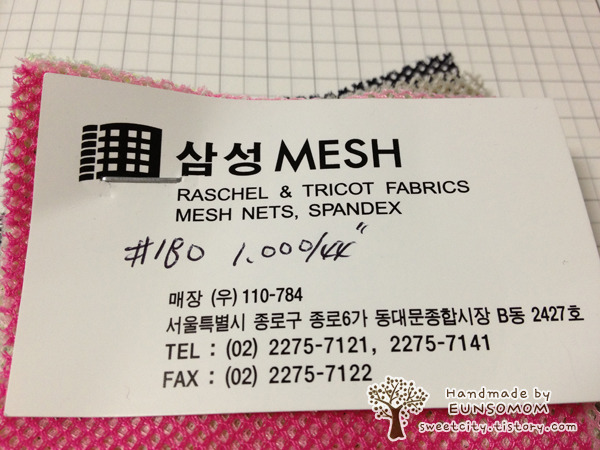Stand Up Architecture
by Arjan Klem
Introduction
Posted on 05/09/2008 by Arjan Klem
This is the weblog
created for the MSc Elective - Stand Up Architecture. There is not an
given assignment for this course, but each student has to come up with an
research hypothesis and investigate this hypothesis by using computer programs
and modelling techniques.
Last tuesday,
september 2nd, we met the instructors at the TU Delft Aula and had an
introduction to the course. At that time we were encouraged to come up with an
research hypothesis, but i didn´t have any ideas at the time. The hours and
days following i started searching for things i would like to investigate. The
results will be shown on the next blogs.
Facade
Optimalisation
2008
The main target of this project a short
research to any building technical/architectonic subject.The subject in this
case is creating a supporting facade, inspired by a bone structure. The first
thing that needed to be done was to determine what aspects of a bone structure
are impotant and how these aspects can be transformed to a facade.
A bone consists of material where it needs
material and has gaps where it does not need material. This makes bones strong
and light while only the necessary material is needed.
To design a facade one has to determine
where the loads will be and how large they are. To realise this the computer
program DIANA was used in combination with a script. It starts with an solid
concrete slab in an imaginary building and after the load is determined the
script slowly removes the parts which take the least load. The program
optimises the construction and creates a model that shows where you need more
material and where you need less.
In the program you can input any concrete
facade and this will lead to different results.
The next topic is how to translate the
computer output to a design. One option is to delete all the material beneath a
certain boundary or another option is to create layers of material which is
closer to the computer model.
There is currently no cheap way to create
concrete like this, so the computer models can be translated to a real facade.
Here you can download the full report that
describes the process and the results:









 Technology has freed us to work anywhere and everywhere. And no matter where you go, you want furniture that looks and feels good. The Setu family provides instant comfort for all sorts of people in all sorts of situations. The Kinematic Spine in Setu chairs bends and flexes with you, while the elastomeric fabric conforms to your contours to keep you comfortable and supported. From chairs to stools to tables, the sophisticated style of Setu fits in everywhere.
Technology has freed us to work anywhere and everywhere. And no matter where you go, you want furniture that looks and feels good. The Setu family provides instant comfort for all sorts of people in all sorts of situations. The Kinematic Spine in Setu chairs bends and flexes with you, while the elastomeric fabric conforms to your contours to keep you comfortable and supported. From chairs to stools to tables, the sophisticated style of Setu fits in everywhere.
















































